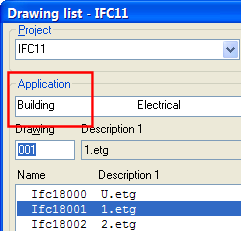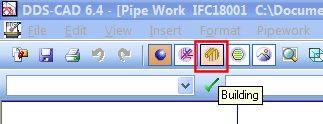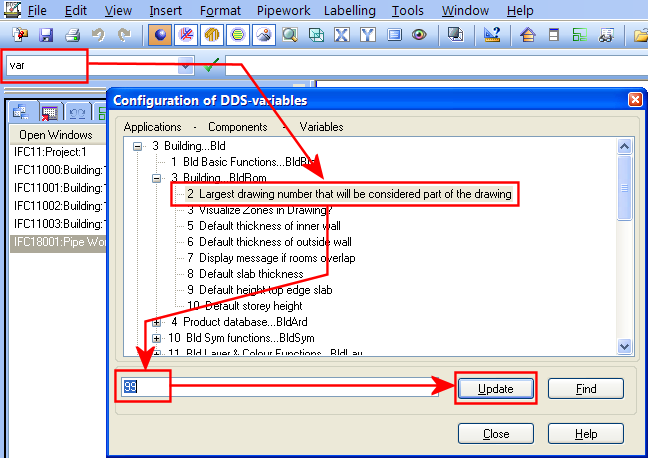

The room database in DDS-CAD is used as information carrier of the building properties. Since the technical installations are planned from the building properties, the room database will make the interaction between building and installation more closely integrated. In addition to creating you own building, you can also get defined buildings in the shape of IFC files.
The room database is used in several functions:
The room definition is common for all professions – i.e. you can define a room in both Plan drawing, Electrical and HVAC, and the rooms will prevail in the corresponding drawing numbers.
Open a plan drawing, or select the tools Building from menu.


Choose "Building" if you are in a HVAC or Electrical model, or activate Plan drawing/Building from the drawing list.
There are a few rules to be followed to make the room database function. These are:
1. First, define the area, then the room and door/window at last
2. Area and room MUST have a closed contour. This means that the end point and start point is the same
3. Area and room must be defined counter clockwise – except when you define openings inside the building, or room in room. See further down
4. Define area by entering points on the outside of the building. Define room by entering points on the inside of the room.
DDS-CAD is basically set to define rooms in drawings with number 000 to 99. If you want to define a room in drawings with numbers larger than 99, you must enter it into a DDS variable. Write var in the command field and press Enter. Select in the appearing dialog box 3 Plan drawing/Building -> Then 3 Building and then the 2 largest drawing numbers that are considered a part of the drawing. Write in the field at the bottom how you want to define the building (Max 999) Press Update.

Define the largest drawing number for building drawings.
The rest of this chapter will describe how to define a building with an open area in the middle and with room in room. Start defining the area (floor/roof/external wall)
< Previous Chapter - Next Section >